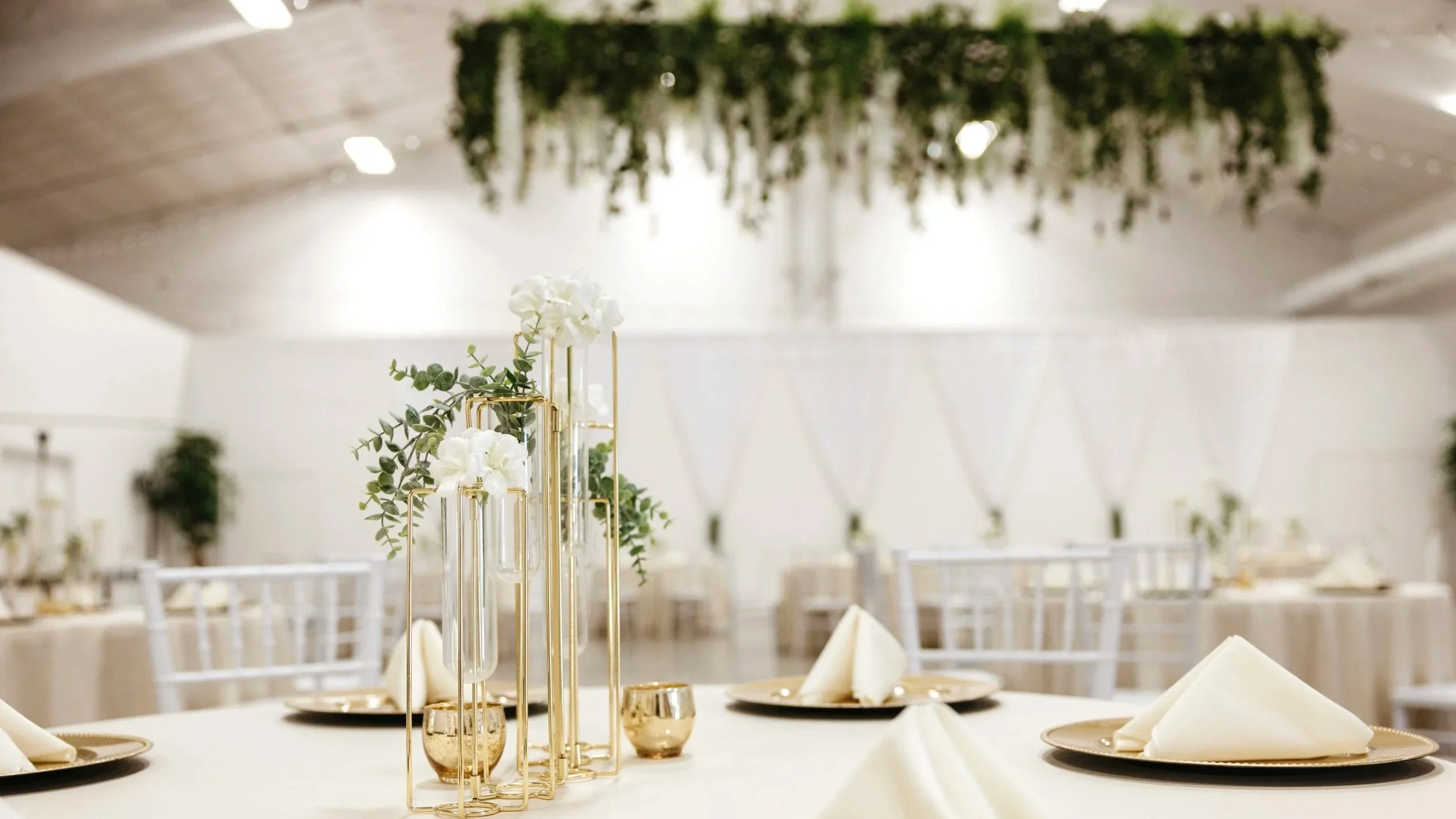
Venue Layouts
Comfortable, accommodating designs to guide your vision
Our venue floorplans are thoughtfully designed around guest comfort and flow, with each layout tailored to a specific number of guests. We’ve refined these arrangements to create the most accommodating and enjoyable experience for weddings and celebrations of every size. While these examples represent our most popular setups, they’re also meant to serve as inspiration as you envision your own unique design for the day.
Reception Layouts
-
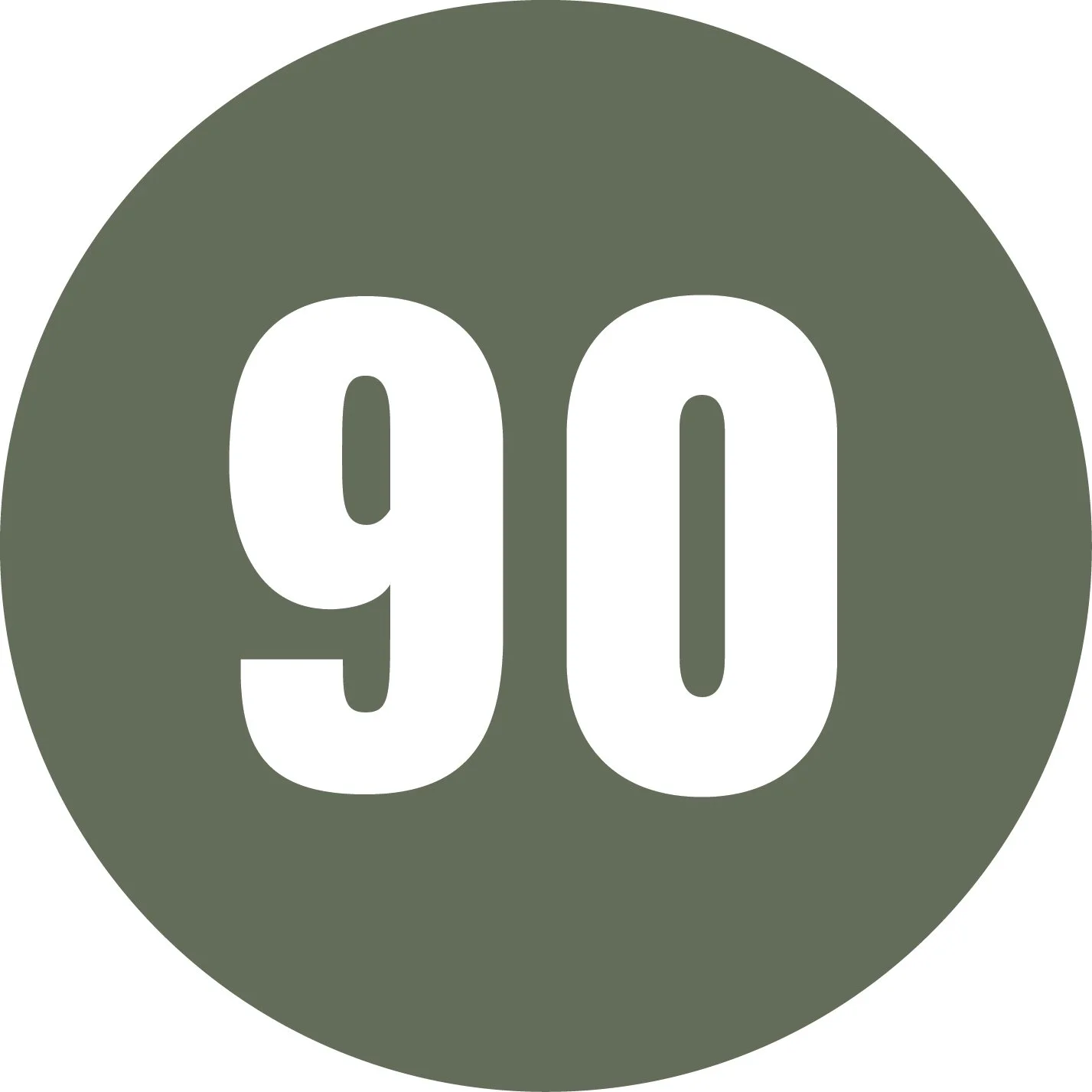
90 Seated Guests
Tables: 15 (6 guests per table)
Dance Floor: Yes, Large
With 15 tables of six, this layout is ideal for smaller gatherings. The open floorplan creates a warm, intimate atmosphere while preserving ample space for movement and a generously sized dance floor.
Note: Guest counts are in addition to a bridal party of twelve—bride, groom, five bridesmaids, and five groomsmen—seated at an elevated head table on the stage. -

120 Seated Guests
Tables: 15 (8 guests per table)
Dance Floor: Yes, Large
With 15 tables of eight, this open floorplan creates a comfortable flow for your reception. Guests enjoy ample space to move and mingle, while a large central dance floor keeps the celebration lively and inviting.
Note: Guest counts are in addition to a bridal party of twelve—bride, groom, five bridesmaids, and five groomsmen—seated at an elevated head table on the stage. -

160 Seated Guests
Tables: 20 (8 guests per table)
Dance Floor: Yes, Large
With 20 tables of eight, this layout is ideal for medium-to-large receptions. It strikes a balance between maximizing guest seating and preserving a spacious dance floor, ensuring comfort throughout the event.
Note: Guest counts are in addition to a bridal party of twelve—bride, groom, five bridesmaids, and five groomsmen—seated at an elevated head table on the stage. -
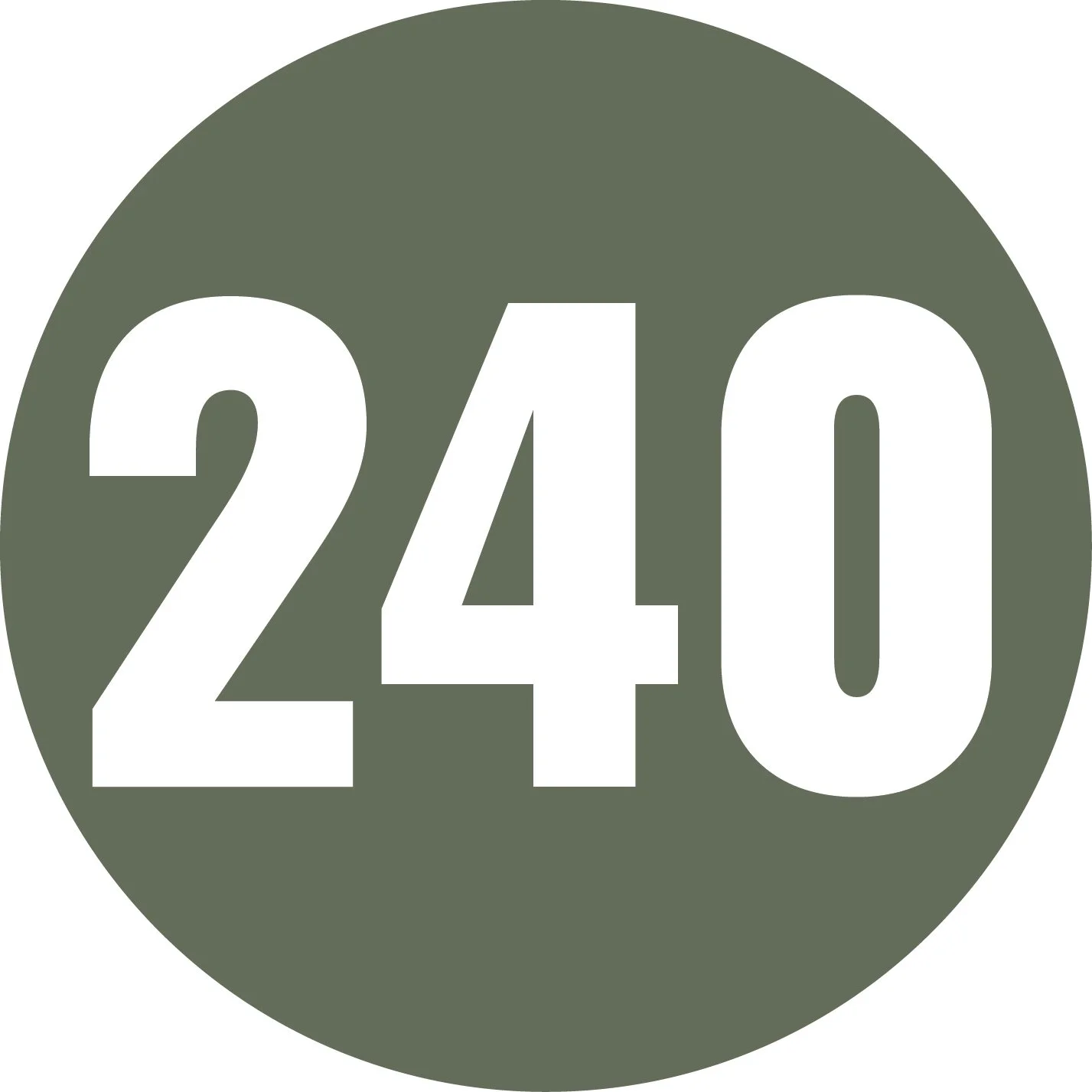
240 Seated Guests
Tables: 30 (8 guests per table)
Dance Floor: Yes, Large
With 30 tables of eight, this layout is ideal for large gatherings. The design maintains a comfortable flow, ensuring ample space for movement and a generously sized dance floor that keeps the reception engaging.
Note: Guest counts are in addition to a bridal party of twelve—bride, groom, five bridesmaids, and five groomsmen—seated at an elevated head table on the stage. -
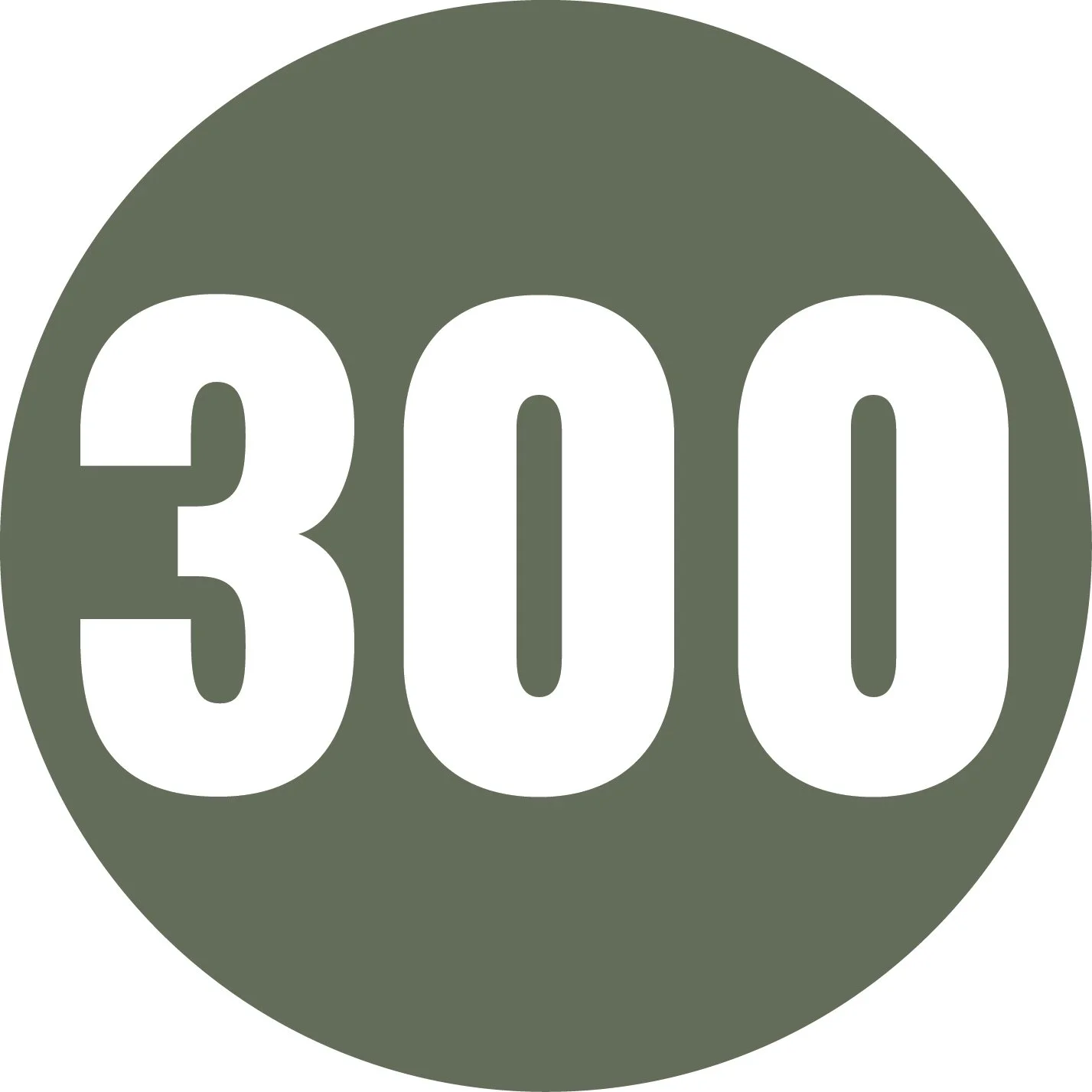
300 Seated Guests
Tables: 30 (10 guests per table)
Dance Floor: Yes, Large
With 30 tables of ten, this layout reaches 300 guests while maintaining comfort and flow, providing ample seating and still leaving space for a large buffet, photo booth, and spacious dance floor.
Note: Guest counts are in addition to a bridal party of twelve—bride, groom, five bridesmaids, and five groomsmen—seated at an elevated head table on the stage. -
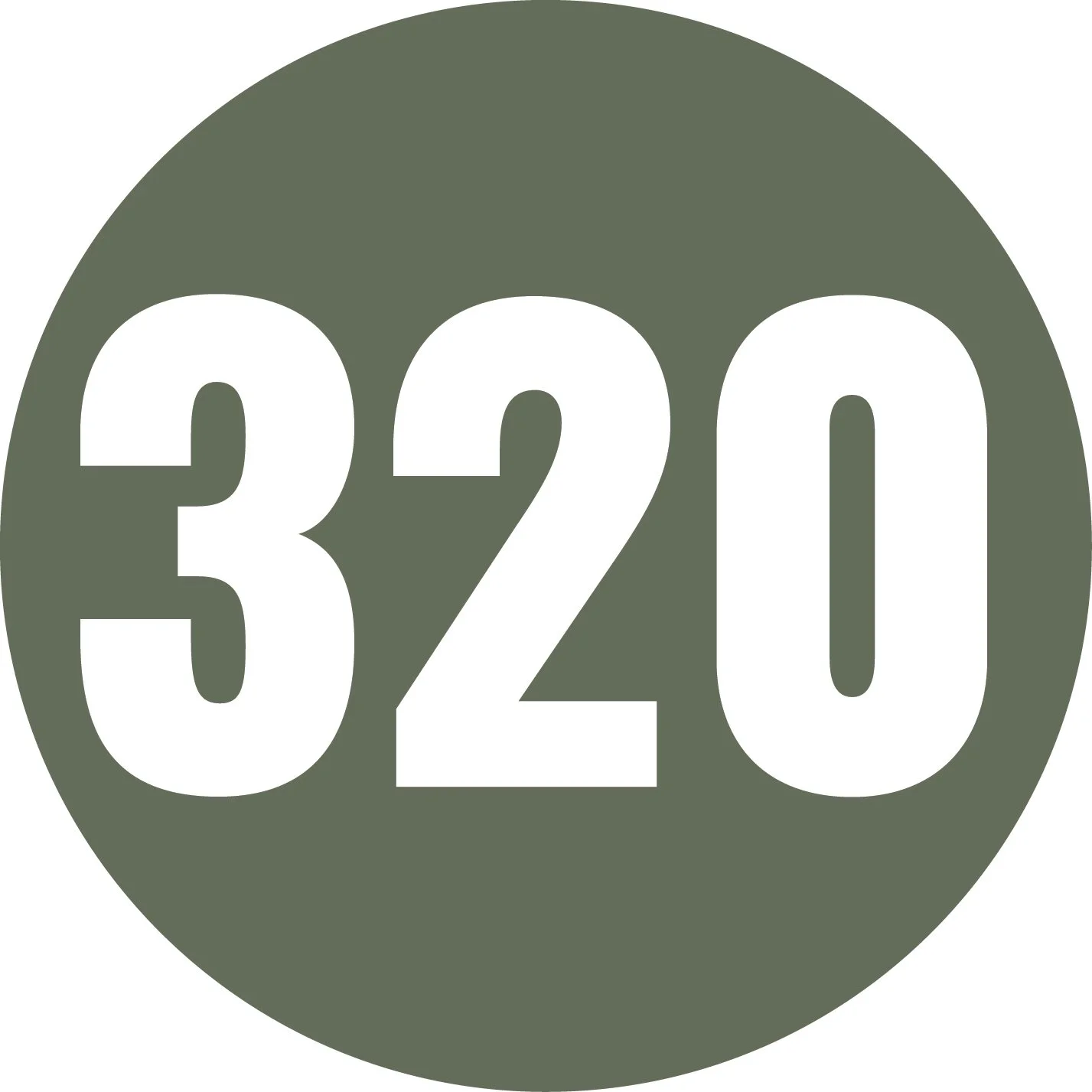
320 Seated Guests
Round Tables: 30 (8 guests per table)
Rectangular Tables: 10 (8 guests per table)
Dance Floor: No, prioritizes conversation
With seating only, this layout maximizes capacity and comfort, creating an inviting atmosphere that encourages guests to focus on visiting and enjoying time together.
Note: Guest counts are in addition to a bridal party of twelve—bride, groom, five bridesmaids, and five groomsmen—seated at an elevated head table on the stage.
